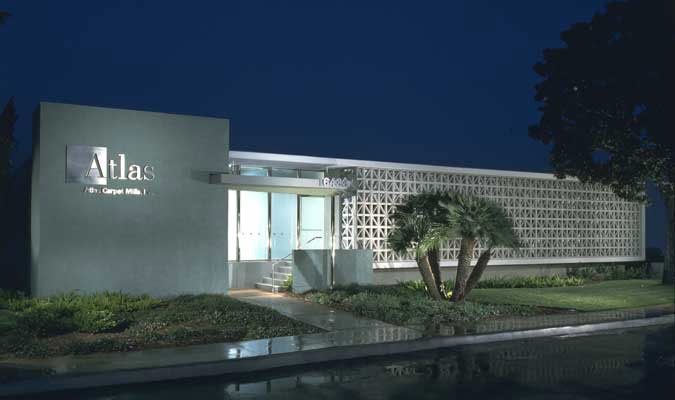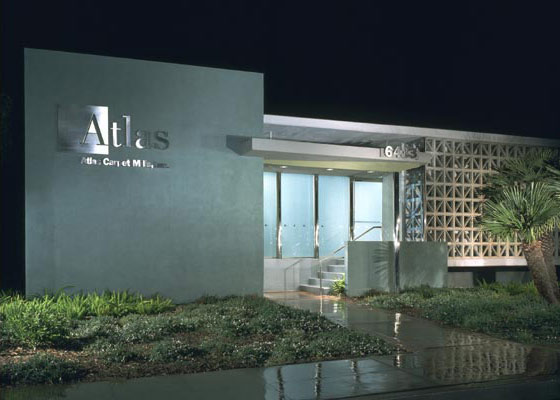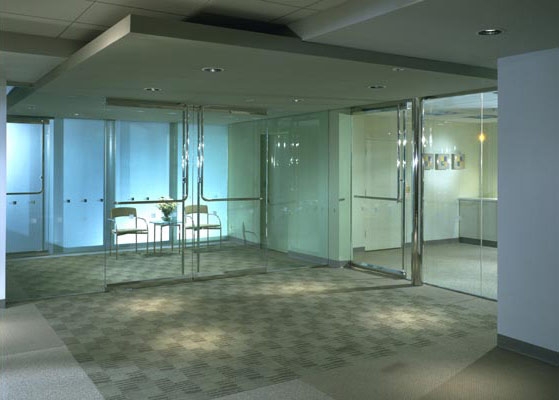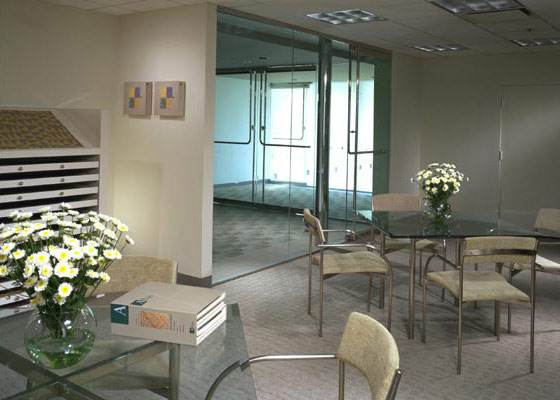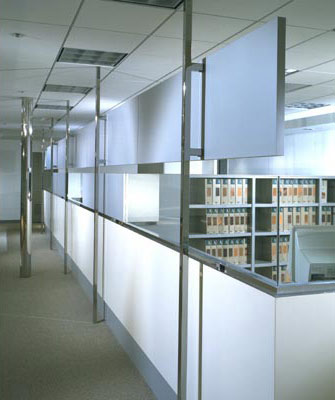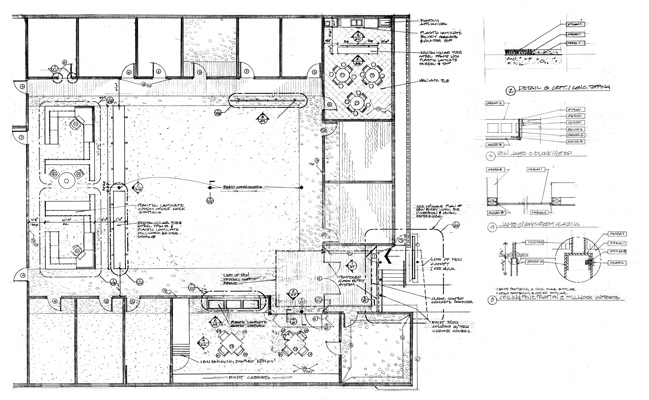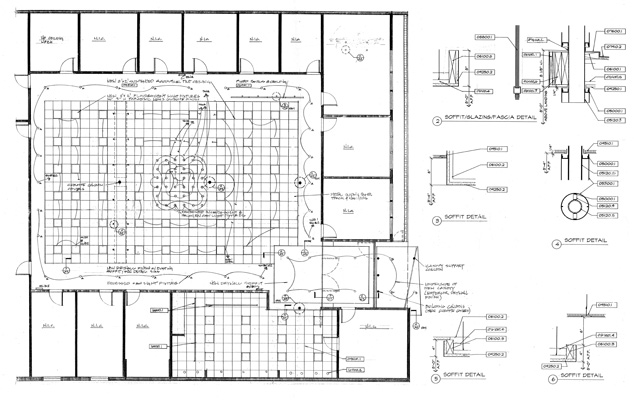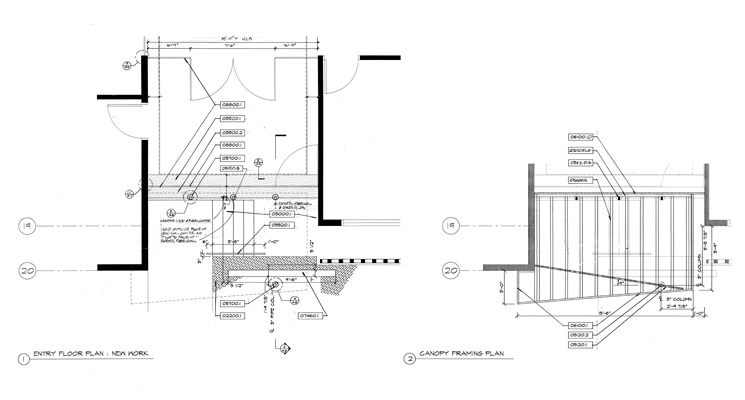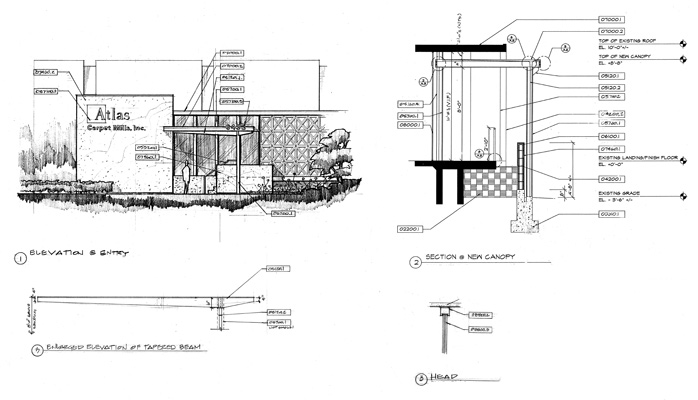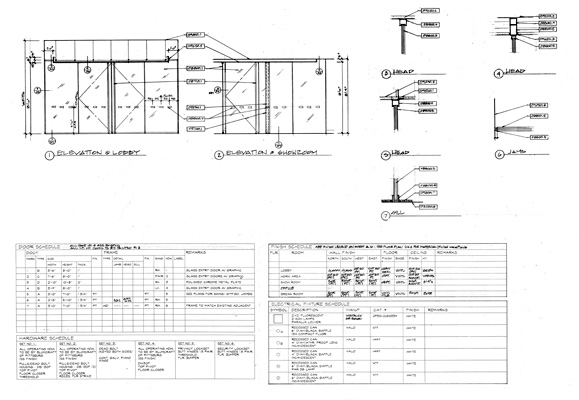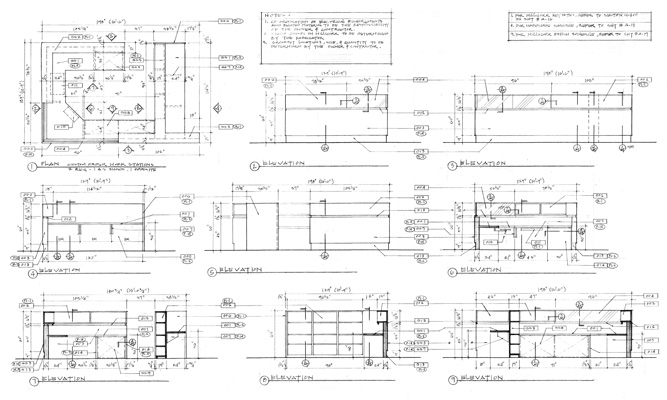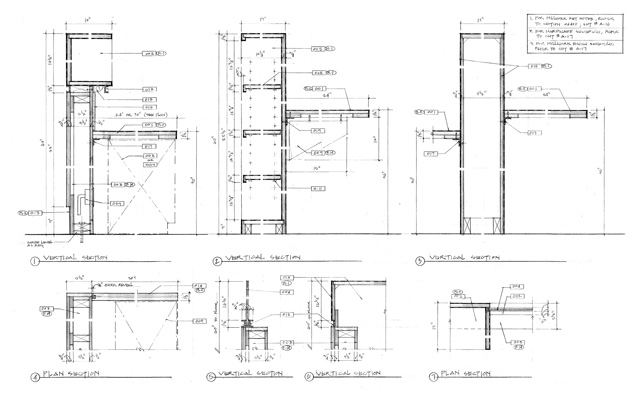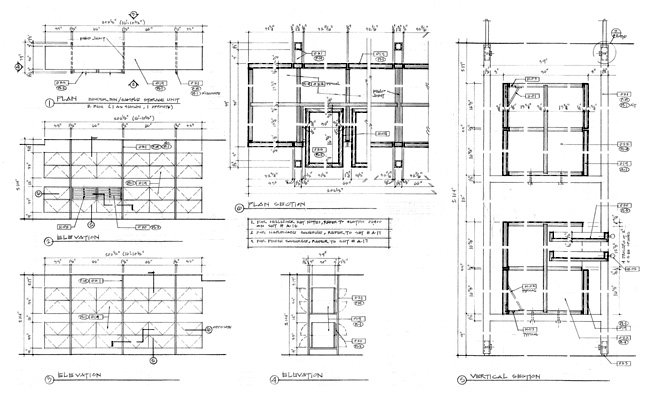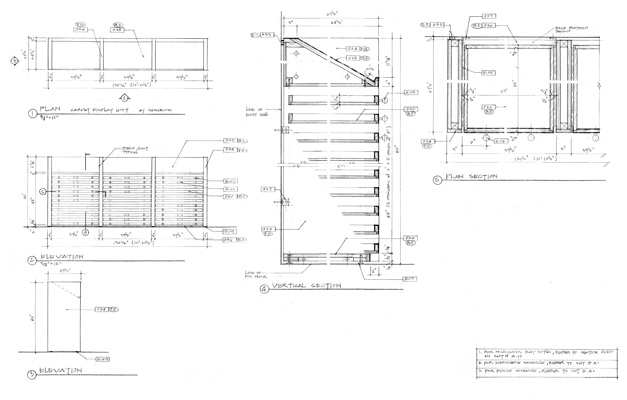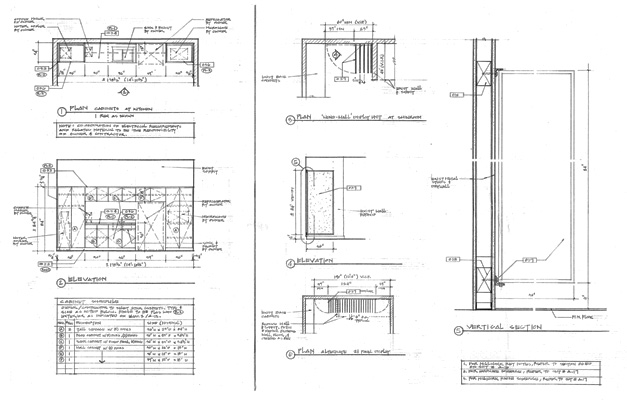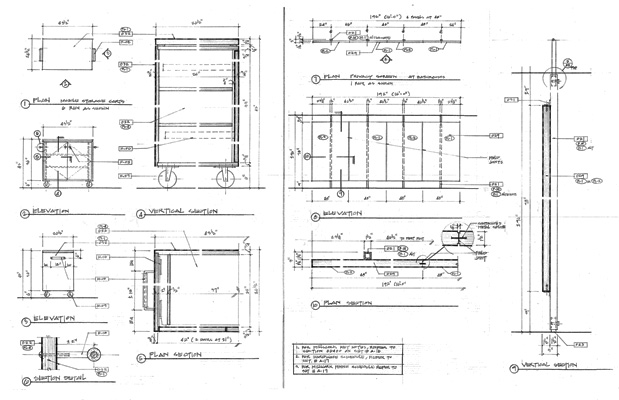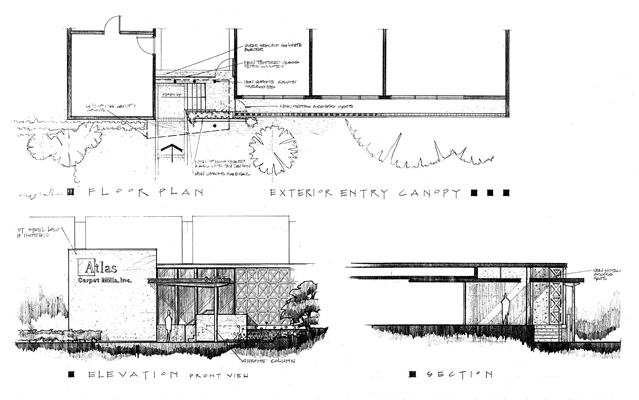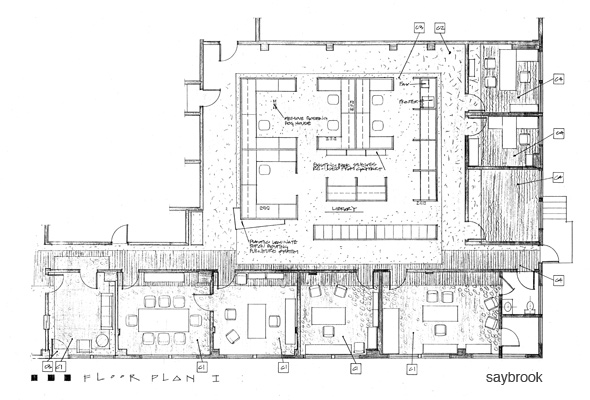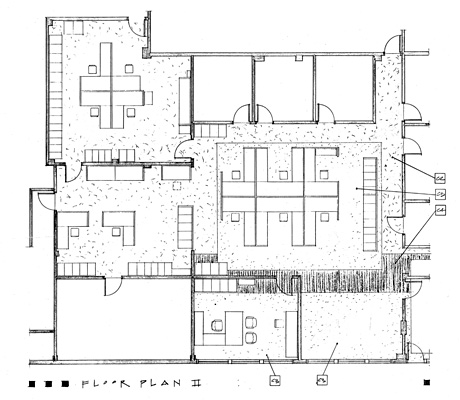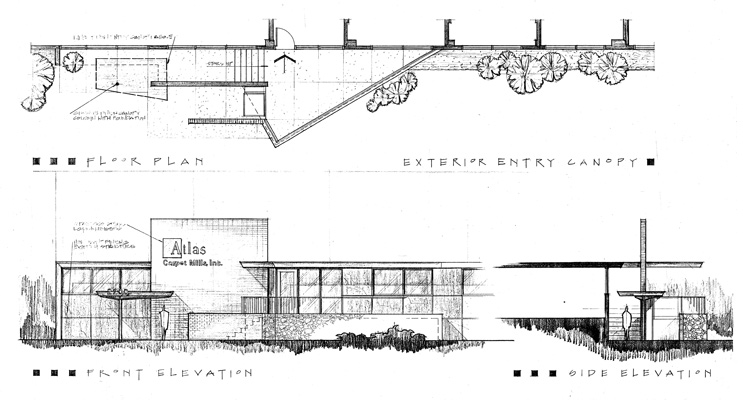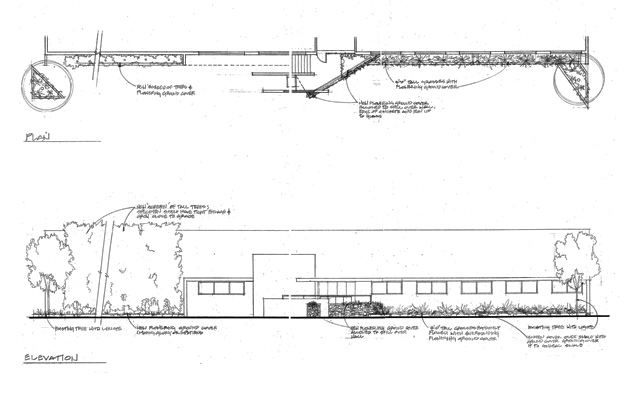
Atlas Carpet Mills R+D Facility*
Los Angeles CA
marquardt+ completed a full gut renovation of Atlas Carpet Mills existing R+D facilities including interior and exterior architecture engineered for a seismic location.
The idea was to create a basic ‘research lab’ concept for the Atlas Carpet Mills Product Development and Design Teams to not only facilitate their brand initiative as THE boutique commercial carpet mill, but also provide inspiration and collaboration for the Atlas team. The design team upgraded the original mid-century modern facility, recapturing the best features of the original structure and integrated new flexibility, design and function. The team was responsible for all new, custom designed desk systems and panels, storefront entries, drainage, railing systems and landscape design.
Showroom 2000-present |
Print Brochure |
Print Calendar |
Print Postcard |
Exhibit DIFFA |
Exhibit |
Workplace Headquarters |
Workplace Landscape |
Plantings + Floral
* work performed as Design Collaboratives
