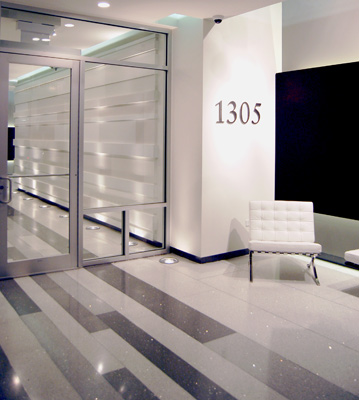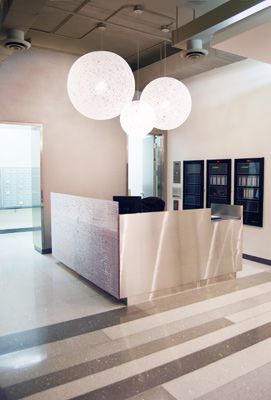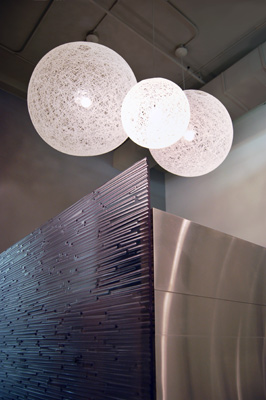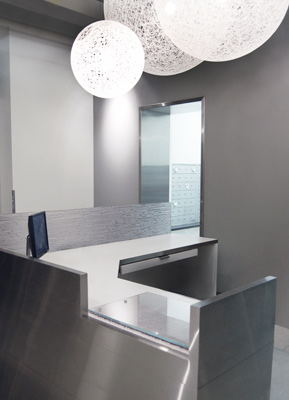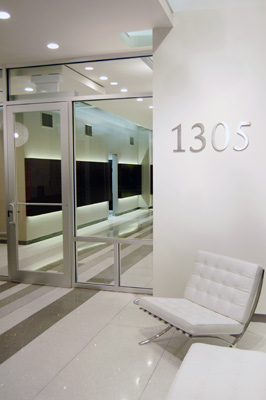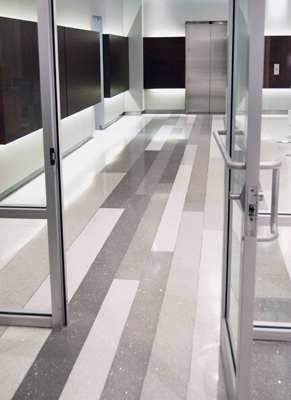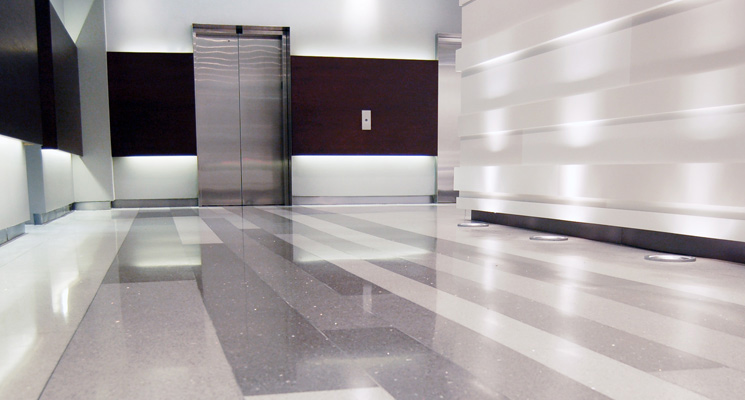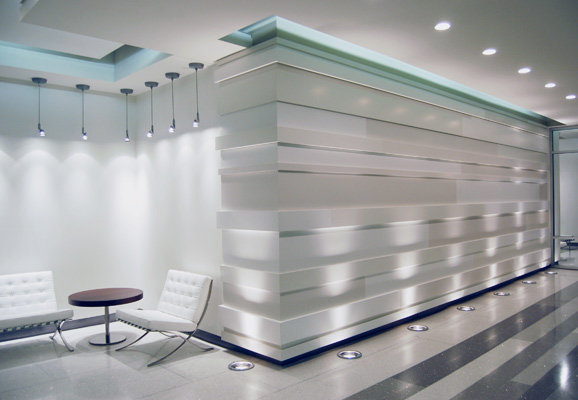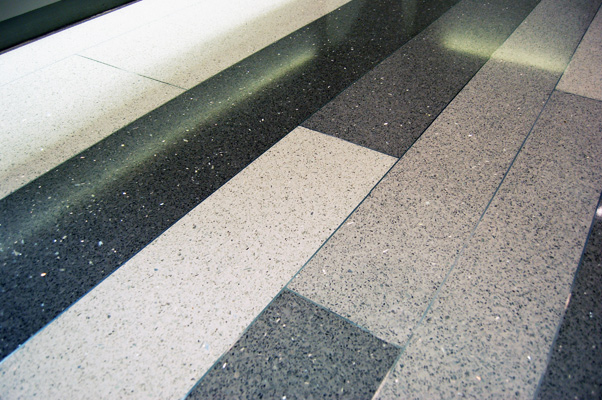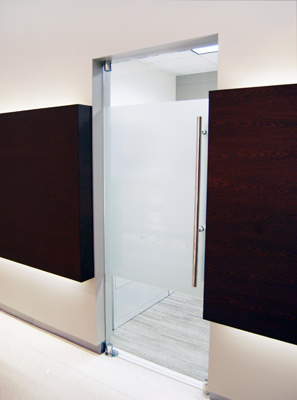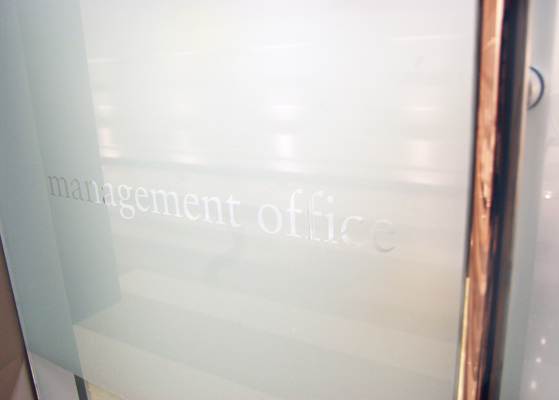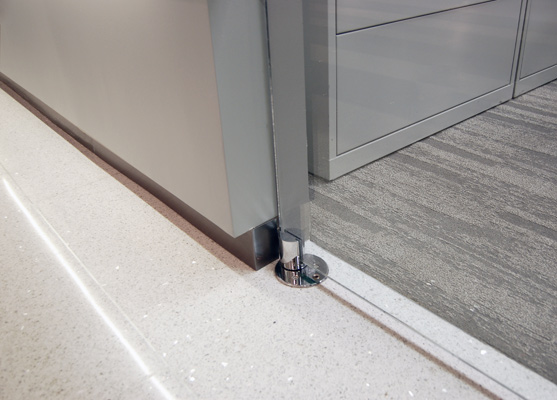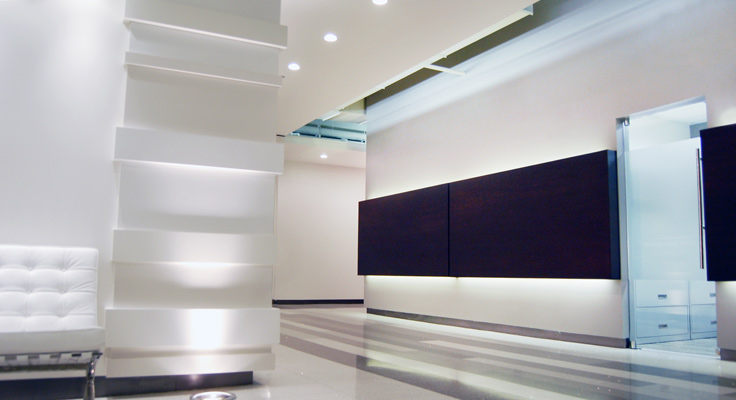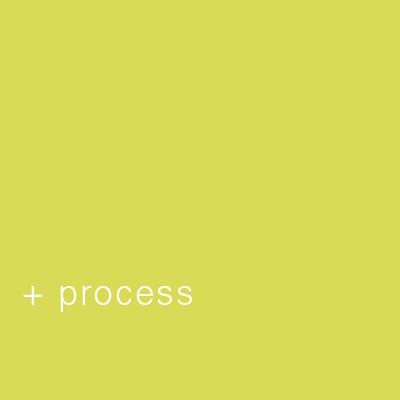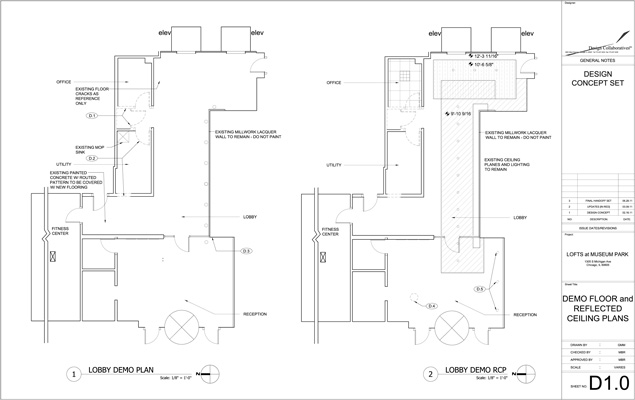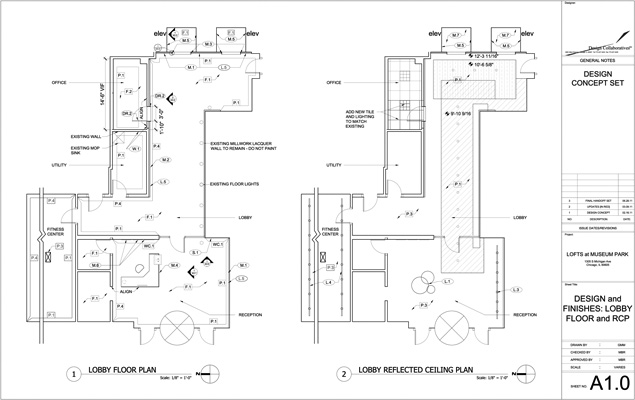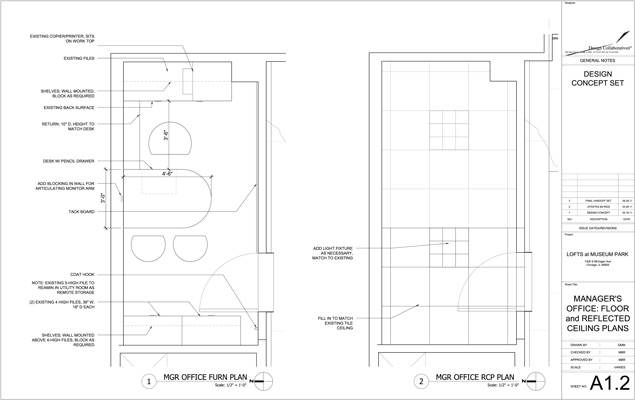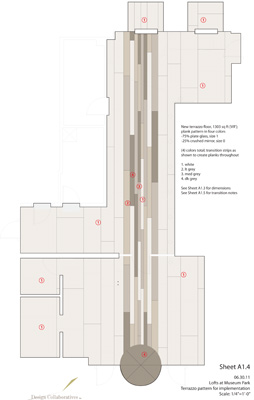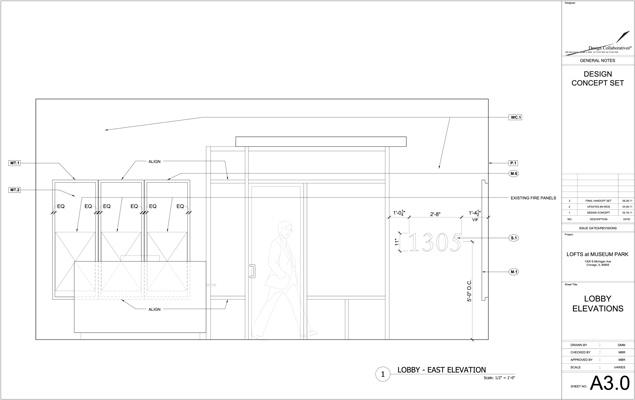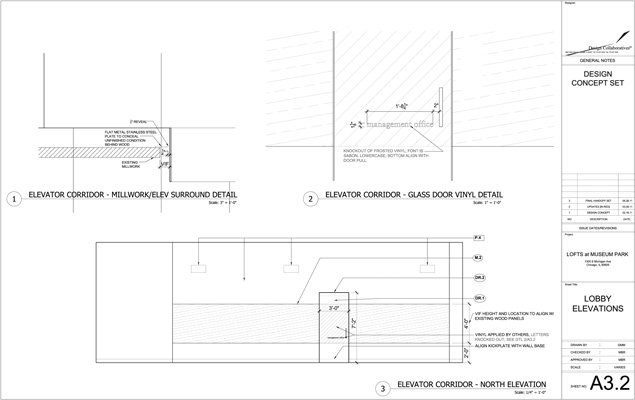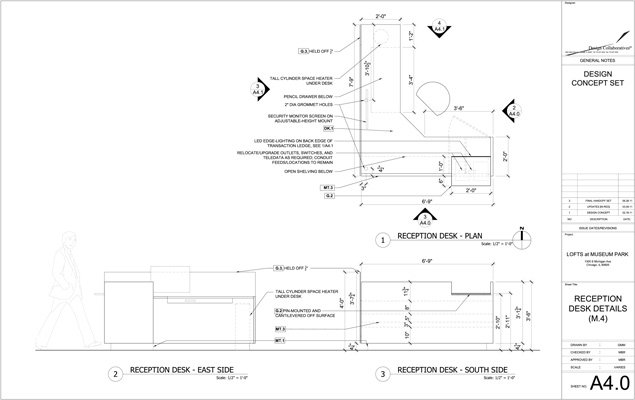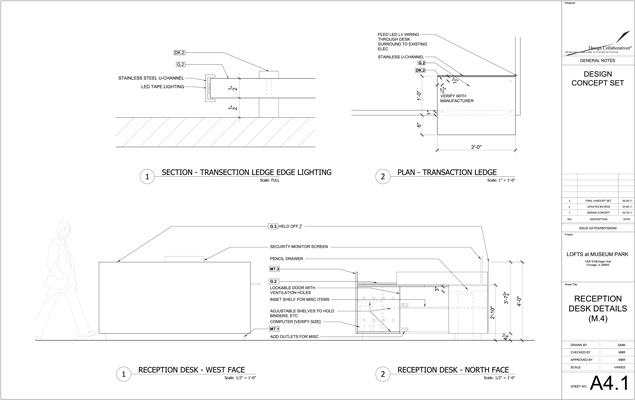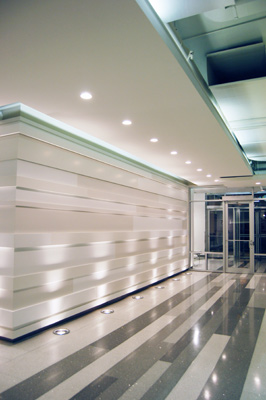
Lofts at Museum Park*
Chicago, IL
Draper and Kramer approached marquardt+ to update The Lofts reception/lobby. This included designing a new, more functional and elegant reception desk, as well as offering a solution for the concrete floor that had begun to crack.
m+ updated the entire look of the lobby on a limited budget by maintaining most of the existing architecture and expanding on the modern finishes present, such as the stainless steel around the elevators and the wood wall panels. An elegant palette of warm greys was used throughout, giving a crisp, clean look to the space. The new terrazzo floor with custom pattern design draws people through the space to the elevators, while also addressing the problem of the settling concrete. The existing wood panels were restained and expanded to the rest of the lobby. The new reception desk addresses many of the concerns of the security guards by using a translucent textured screen, giving them a quick, clear view of everything while also protecting them from the Chicago winter at the entrance. Finally, the lighting in the space was updated and adjusted to give a brighter, cooler experience with a higher quality of light.
* work performed as Design Collaboratives
