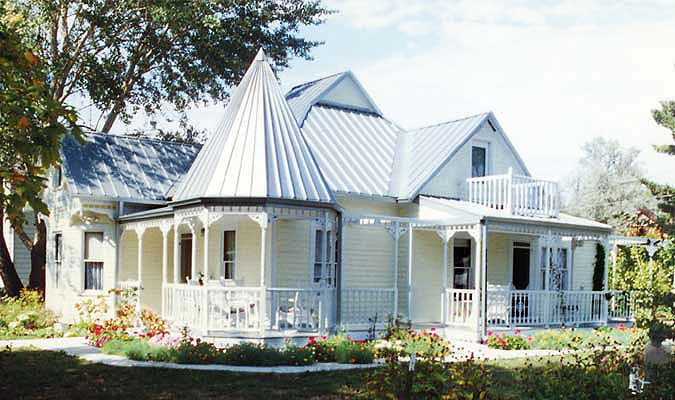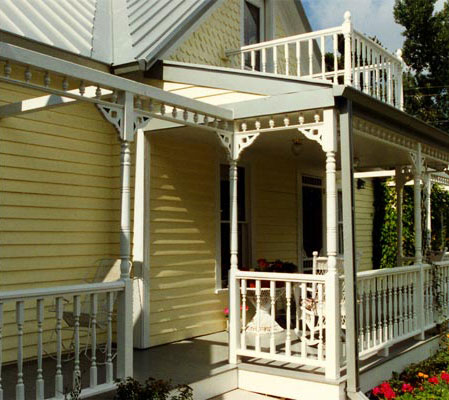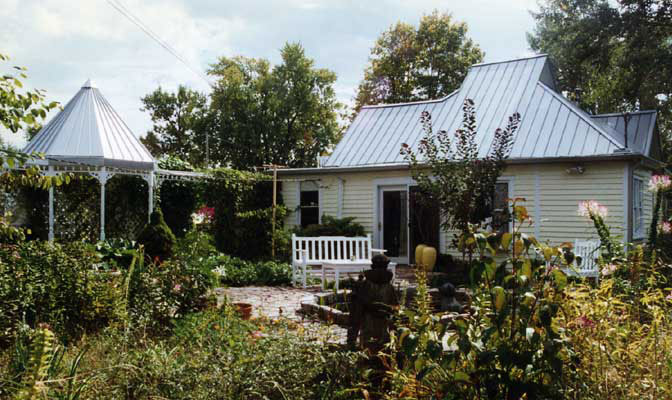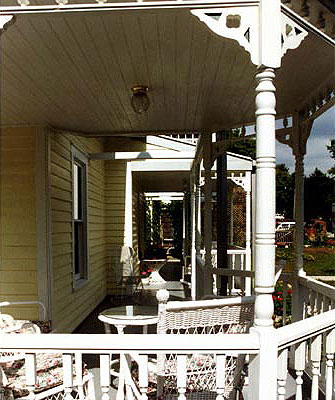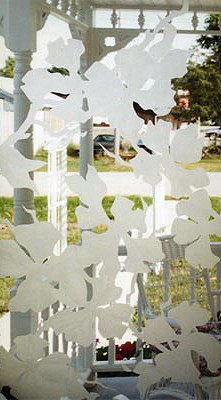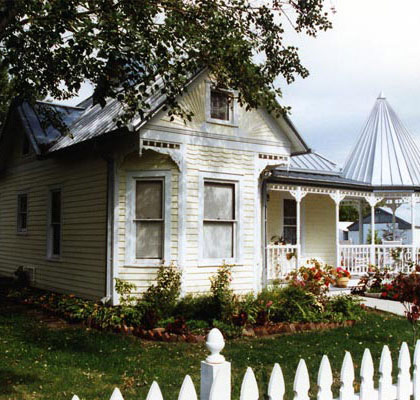
Kaufman House
Riverside IA
Complete exterior/interior architecture, design renovation and additions, to take a river shack structure and transform it into an integrated and contextural stick-style Victorian, that at once references the past and history of the building types in the area, and at the same time expresses modern use, functions and materials.
The project was phased over a 7 year period, with complete first phase architectural renovation, subsequent addition of a new construction garage/coach house, new kitchen, renovated bathroom, custom glass and wood millwork storage, display wall dividers, conversion of attic space into a master suite with widows walk, new stairway access and details, open and closed porch surround and trellised walkway, gazebo, outdoor fireplace and details.
